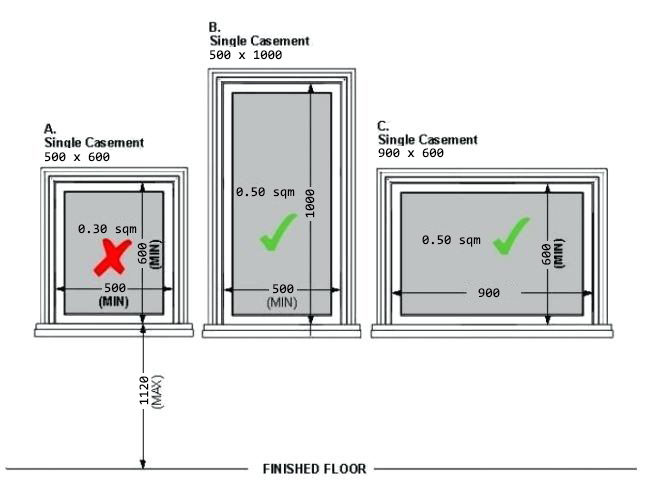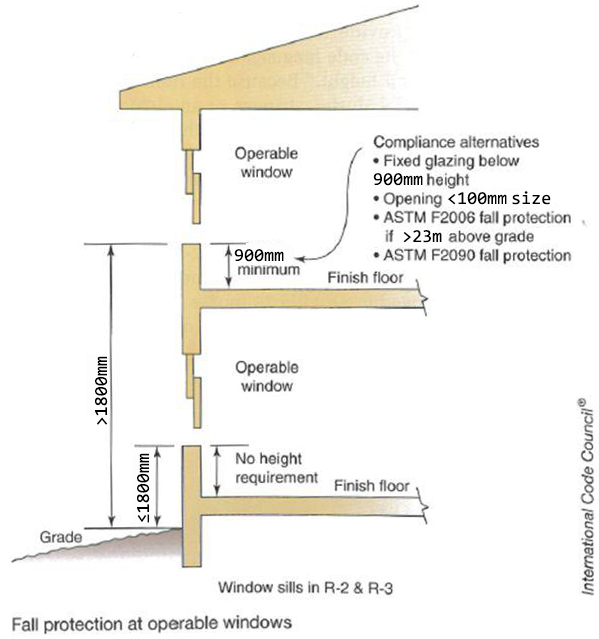…
- NFPA
- Travel Distances
- Fire Ratings
- Corridor Doors
- Corridor Walls
- Exit Stairs (≤ 3 stories)
- Exit Stairs (> 3 stories)
- Hazardous Areas Protection
- Interior Floor Finish
- Interior Wall & Ceiling Finish
- Occupancy Separation Requirements
- Rule of 180 d for Exterior Walls
- Upholstered Furniture and Mattresses Requirements
- Draperies and Curtains
- Widths & Dimensions
- Doors & Exits
- Suppression System
- Alarm System
- Other References

