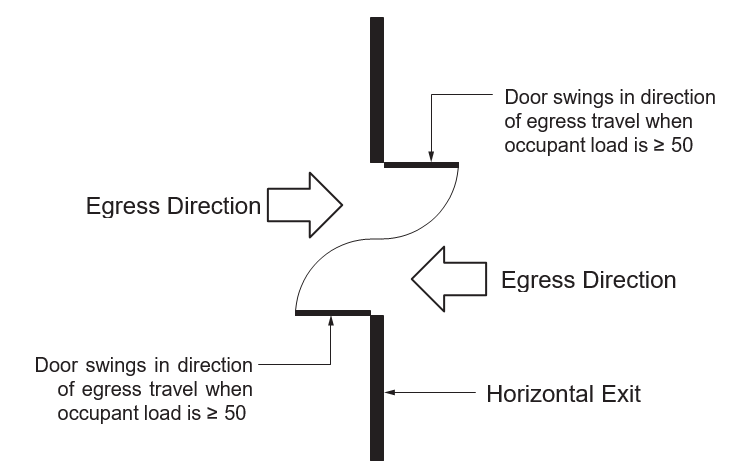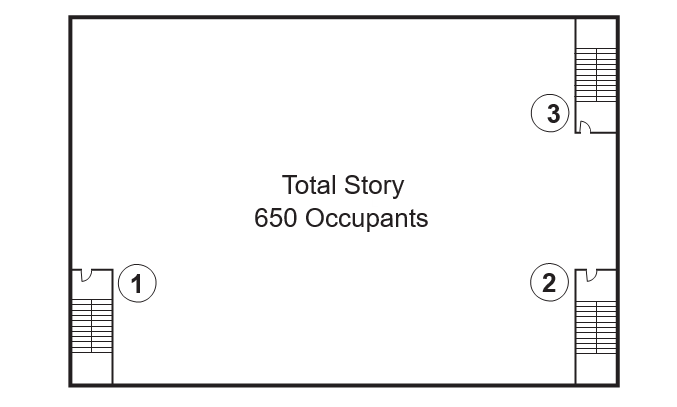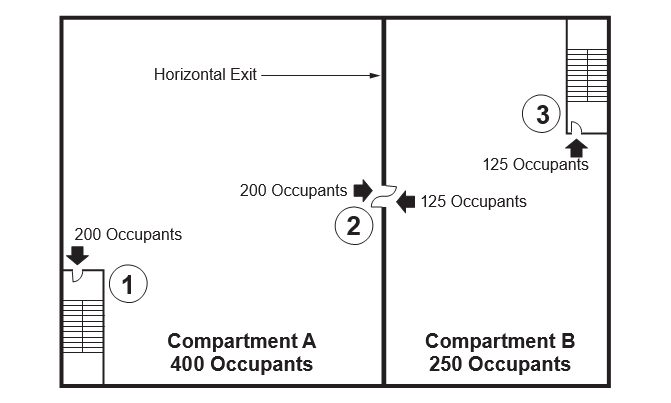reference: NFPA 101-7.2.4
The horizontal exit is probably the least understood and most underutilized of all the means of egress components. In essence, the horizontal exit is an exit that allows occupants to egress from one side of a building to another side through a fire-resistance-rated assembly, such as a fire wall or fire barrier. The horizontal exit provides an additional layer of fire-resistive protection between the fire source and the occupants to allow them to safely egress through an interior exit stairway or some other exit component.
At the very basic level, horizontal exits cannot serve as the only type of exit from a portion of a building, and where two or more exits are required, no more than half of those can be horizontal exits. There are, however, exceptions to this provision.
The first exception is for Healthcare occupancies, such as hospitals and nursing homes, where up to two-thirds of the required exits may be horizontal exits. In most cases, the occupants in this type of occupancy are nonambulatory, while some may even be bedridden. In this situation, the horizontal exit provides a refuge area, giving rescue workers additional time to evacuate all occupants.
The second exception is for Detention and correctional occupancies, which include jails, prisons, and other facilities where the occupants are confined. This exception allows 100% of the required exits to be horizontal exits. For obvious reasons, the majority of occupants in this occupancy type need to be under control, even during an emergency. Therefore, the code permits the occupants to be transferred from one secure area of the building to another secure area.
Horizontal exits can operate in one direction or both directions. If operating in both directions and if the areas served on each side of the horizontal exit have occupant loads of 50 or more, then a minimum of two doorways will be required, each swinging in the direction of egress travel from the side served (Figure 10.3.3-1).
The benefit of using a horizontal exit is that it can replace a required stairway if three exits are required from a story. To illustrate this, assume a floor in a (business) office building has 650 occupants. In accordance with NFPA 7.4.1.2, three exits are required, which would typically be accomplished by providing three interior or exterior exit stairways (Figure 10.3.3-2).
FIGURE 10.3.3-1. Doors in horizontal exit swinging in direction of egress travel when egress is considered from both sides and the occupant load is 50 or greater.
FIGURE 10.3.3-2. A floor plan of a building story indicating the three required exits based on the story’s occupant load.
If one of those stairways is replaced with a horizontal exit, the occupant load of the story will be split depending on the location of the horizontal exit within the story. In the example, we will assume that the horizontal exit is situated so that 400 occupants are on one side (compartment A) of the horizontal exit and 250 occupants are on the other side (compartment B) (Figure 10.3.3-3). Since each compartment has 500 or less occupants, only two exits are required from each compartment: From compartment A, exits 1 and 2, and from compartment B, exits 2 and 3. Furthermore, the minimum three exits required by NFPA 101-7.4.1.2 for occupant loads exceeding 500 are provided, since the horizontal exit is considered one of the three required exits.
For purposes of planning egress pathways, it is important to understand that once occupants pass through a horizontal exit they must still have a pathway to another exit that leads to an exit discharge or public way. The area on the other side of a horizontal exit is considered a refuge area and must be sized to accommodate the number of occupants egressing through the horizontal exit plus the number of occupants existing within the refuge area.
FIGURE 10.3.3-3. The same floor plan of the building story with a horizontal exit in lieu of one of the interior exit stairways.
The capacity of the refuge area is calculated by multiplying the sum of the occupant loads (original occupant load plus the occupant load through the horizontal exit) by 0.28 sqm. per occupant. The resultant area is the net floor area that is required for the refuge area. The occupant load through the horizontal exit is based on the capacity of the door through the horizontal exit and not the portion of the occupant load designated to egress through the door as determined per Step 19. The net floor area available should be the areas to which the occupants of the adjoining compartment would have access, such as corridors, lobbies, waiting areas, and other publicly accessible spaces. Nonpublic areas of the refuge area are permitted to be used as refuge areas for the original occupants.
Using the previous example, if the door from compartment B complies with the minimum clear width of 810 mm, then the capacity of the door would be 160 occupants determined by dividing the width (810 mm) by 5 mm (per NFPA 101-7.3.3.1). Thus, the net floor area of the refuge area in compartment A would need to be 156 sqm (400 occupants in compartment A + 160 occupants from compartment B × 0.28 sqm. per occupant).


