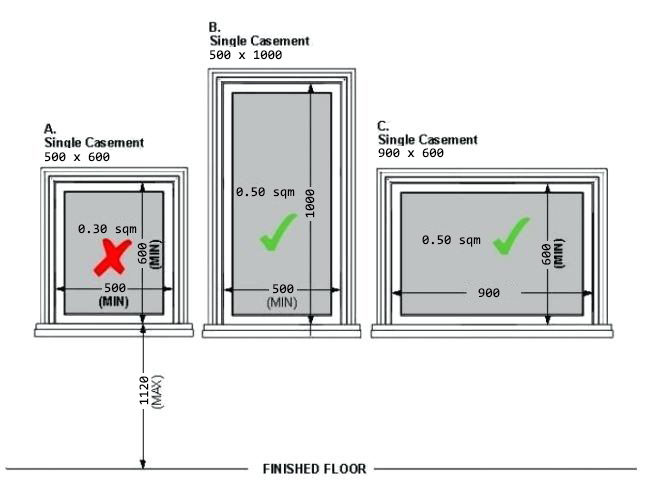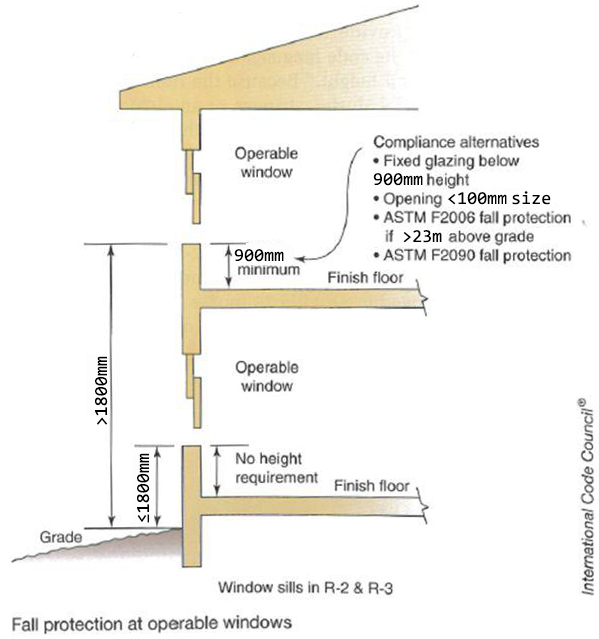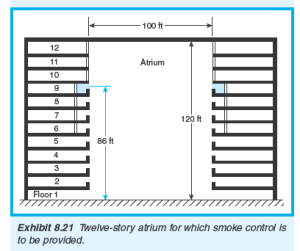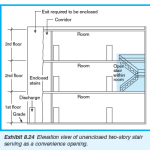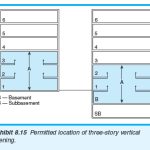- NFPA
- Travel Distances
- Fire Ratings
- Corridor Doors
- Corridor Walls
- Exit Stairs (≤ 3 stories)
- Exit Stairs (> 3 stories)
- Hazardous Areas Protection
- Interior Floor Finish
- Interior Wall & Ceiling Finish
- Occupancy Separation Requirements
- Rule of 180 d for Exterior Walls
- Upholstered Furniture and Mattresses Requirements
- Draperies and Curtains
- Widths & Dimensions
- Doors & Exits
- Suppression System
- Alarm System
- Other References
Blog Archives
Diesel Tank
The National Fire Protection Association (NFPA) classifies diesel fuel as a Class II fuel. Class II fuels are not considered to be flammable liquids. They are, however, considered to be combustible liquids.
…
Interior Exit Discharge
Section 7.7.2 of the Life Safety Code (LSC) allows for a stairwell to terminate inside the building, as long as it meets certain requirements. Not more than 50% of the required number of exits, and not more than 50% of the required egress capacity is allowed to discharge on the level of exit discharge.
…
Door Swing Direction
Learn about door swing direction and encroachment.
Evacuation Sign
check this link -> https://www.osha.gov/SLTC/etools/evacuation/floorplan_demo.html
BS:5499 (4.6 – mounting height), says
a) signs above doors or open spaces should be mounted* between 2 m and 2.5 m from floor level, measured
to the base of the sign and be sited as close to the centre line of the escape route as practicable.
…
Fire Fighting Lobby – NFPA 5000 requirements
Fire Fighting Lobby – Example image and NFPA 5000 references
Exit Remoteness
Explore how protected corridors influence exit access and separation requirements. Learn about measuring exit separation along direct travel paths within corridors. Enhance your understanding of exit design.
Convenience Opening
Convenience stairs, loosely defined as any non-egress stairs, are increasingly popular in retail establishments. Most establishments prefer open convenience stairs as opposed to fully enclosed shaft stairs. Because open convenience stairs pose increased fire hazards, they are required to abide by a strict series of code. Here is how open convenience stairs may be permissible with the most allowances.
…
Communicating Space
In 2000 NFPA, section 8.2.5.5 states that unenclosed floor openings forming a communicating space between floors is permitted if it meets the following requirements:
1) Doesn’t connect more than 3 stories
2) Lowest or next to lowest story is street floor
3) Entire floor area of the communicating space is open and unobstructed such that a fire in any part of the space will be readily obvious
4) If sprinklered,
…
Life Safety Occupancy Key
Health Care Occupancy
- 4 or more individuals incapable of self-preservation
- Hospitals
- General
- Psychiatric
- Specialty
- Long term care
- Nursing and convalescent homes
- Skilled nursing facilities
- Intermediate care facilities
Ambulatory Care Occupancy
- Outpatient settings where 4 or more individuals at any one time are rendered incapable of self-preservation
- Hospitals
- Long term care
Residential Occupancy
- Lodging and rooming house occupancy
- Provides sleeping accommodations for 16 or fewer individuals
- No personal care services provided
- No individual cooking facilities;
…
Portable Fire Extinguisher
This page provides information about the types of portable fire extinguishers to be provided in different locations within a building, along with the maximum travel distance to the nearest extinguisher set.
Door Hardwares
Explore a comprehensive collection of building hardware standards including BS EN 179, BS EN 1125, BS EN 1154, and more. Find requirements, test methods, and details for emergency exit devices, panic exit devices, controlled door closing devices, and more.
Tags: BS EN 1125, BS EN 1154, BS EN 179, Building hardware, controlled door closing devices, corrosion resistance, cylinders for locks, door and window bolts, door coordinator devices, electrically powered hold-open devices, emergency exit devices, hardware for sliding doors, knob furniture, letter plates., lever handles, locks and latches, mechanically operated locks, padlocks, panic exit devices, private letter boxes, single-axis hinges, standards
Egress Door Locking
Explore egress door locking requirements for different occupancy types according to NFPA 101. Learn about the codes and regulations for secure building exits. Quick reference guide.
LPG Tank
Discover the safe distance regulations for propane tanks and their connections. Learn about container separation distance requirements for various tank sizes. Ensure legal and secure propane tank placement based on NFPA guidelines.
Hazard Classifications
The classification of hazard of contents is based on the potential threat to life presented by the contents. The Life Safety Code classifies contents based on the threat of fire, explosions, and other similar events. It does not specifically consider the danger posed by toxic chemical, etiologic contamination, or similar hazards.
…
_Guidelines for Fire Safety Plans
General
- Drawings to be submitted through QCD Online Permit System portal must be in AutoCAD DWG file format, purged, bonded and submitted ready for review.
- Plans shall follow the standard format for the Title Block (refer to sample format attached).
- All Plans, calculations,
…
Standpipes (Wet & Dry Riser) System
Learn about Standpipe Systems and their importance in buildings. Understand the difference between Dry Riser and Wet Riser systems, as well as the requirements and regulations for fire hose stations and fire pumps. Find all the information you need for building safety and compliance.
Delayed-Egress Locking System
Learn about delayed egress locking requirements for various occupancy types in compliance with NFPA 101: 7.2.1.6.1. Find out where delayed-egress locks are permitted and the specific conditions for their use. Understand the essential guidelines for installation, including necessary signaling and emergency lighting. Quick reference guide based on NFPA-101 2012 edition.
Access Controlled Egress Door
Learn about access-controlled egress doors and their requirements for various occupancy types. Find out how these doors function and unlock in different situations. Get insights into NFPA-101 2012 edition code references.
Stair Width & Height
Required stair width is determined by the required egress capacity of each floor the stair serves, considered independently. It is not necessary to accumulate occupant loads from floor to floor to determine stair width. Each story or floor level is considered separately when calculating the occupant load to be served by the means of egress from that floor.
…
Travel Distance Limits
Calculate allowable travel distances for different occupancy types in buildings. Learn about travel distance limits for various occupancies, including healthcare, educational, hotels, apartments, and more.
Fire Extinguishing System
Discover the requirements for installing portable fire extinguishers in different occupancy types. Learn about NFPA-101 2012 codes, training protocols, and safety guidelines. Get essential fire safety advice and weblinks for further information.
Number of Means of Exit
Discover the required number of means of exit for different occupancy types in accordance with NFPA 101. Explore the code references and guidelines for ensuring proper building safety and compliance.
Occupant Load Factors
Use
Area per Occupant (sq.m.)
Assembly
Assembly without fixed seats (rows of chairs or standing)
0.65 net
Assembly without fixed seats (tables and chairs)
1.4 net
Assembly with fixed seats
See Note
Business areas
9.3 gross
Educational Use
Classrooms
1.9 net
Shops and other vocational areas
4.6 net
Industrial areas
9.3 gross
Institutional
Sleeping areas
11.1 gross
Inpatient treatment and ancillary areas
22.3 gross
Outpatient area
9.3 gross
Resident housing areas
11.1 gross
Library
Reading rooms
4.6 net
Stack area
9.3 gross
Malls
See
Mercantile
Basement and grade floor areas open to public
2.8 gross
Areas on other floors open to public
5.6 gross
Storage,…
Exit Signs
Provides information about exit signs, including their requirements and specifications. It covers topics such as the need for exit signs in different occupancy types, maximum viewing distance, luminance requirements, location placement, and electrically illuminated signs.
Emergency Lighting
Learn about emergency lighting requirements for different occupancy types. Find code references and understand the importance of emergency lighting in ensuring safety during emergencies.
Door Clear Width
OCCUPANCY TYPE (new building)
CODE REF.
DOOR minimum CLEAR WIDTH
AMBULATORY (Sprinklered and Not Sprinklered)
NFPA 101, 2015 (20.2.3.4)
810 mm. required for diagnostics or treatment area such as x-ray, surgical or physical therapy.
BUSINESS (Sprinklered and Not Sprinklered)
NFPA 101,…
Dead-end Corridor
Explore occupancy types, codes, and required dead-end corridor distances for various building types. Quick reference guide based on NFPA-101 2012 edition. Learn about exceptions and important notes.
Construction Type Limitations
OCCUPANCY TYPE (new building)
CODE REF.
CONST. TYPE LIMITATION
AMBULATORY
(Table 20.1.6.1)
Refer to NFPA 101 Table 20.1.6.1
ASSEMBLY
(Table 12.1.6)
Refer to NFPA 101 Table 12.1.6
BUSINESS
(38.1.6)
No Requirements as per NFPA 101-38.1.6,…
Corridor Width
OCCUPANCY TYPE (new building)
CODE REF.
MINIMUM CORRIDOR WIDTH
AMBULATORY
(Sprinklered or Not Sprinklered)
(20.2.3.2)
1120 mm.
BUSINESS
(Sprinklered or Not Sprinklered)
(38.2.3.2)
1120 mm. serving occupant load > 50,
900 mm. serving occupant load <…
Common Path of Travel
Explore occupancy types and their common paths of travel in buildings. Learn about code references, travel distances, and safety regulations. Quick reference guide based on NFPA-101 2012 edition.
Sprinkler System
Discover the requirements for sprinkler systems in different occupancy types with this comprehensive table. Find out when and where sprinklers are mandatory, along with NFPA-101 references. Quick and handy reference for fire safety and building codes.
Fire Alarm System
Learn about fire alarm system requirements for different occupancy types according to NFPA codes. Find out when fire alarm systems are required and their specifications.
Tags: ambulatory, apartment, assembly, business, code requirements, daycare, educational, evacuation, fire alarm requirements, fire alarm system, fire safety, healthcare, heat detectors, hotels and dormitories, industrial, mercantile, nfpa, nfpa 101, nfpa 12.3.4.1, nfpa 9.6, occupancy, occupancy types, one and two family dwellings, smoke alarms, storage

