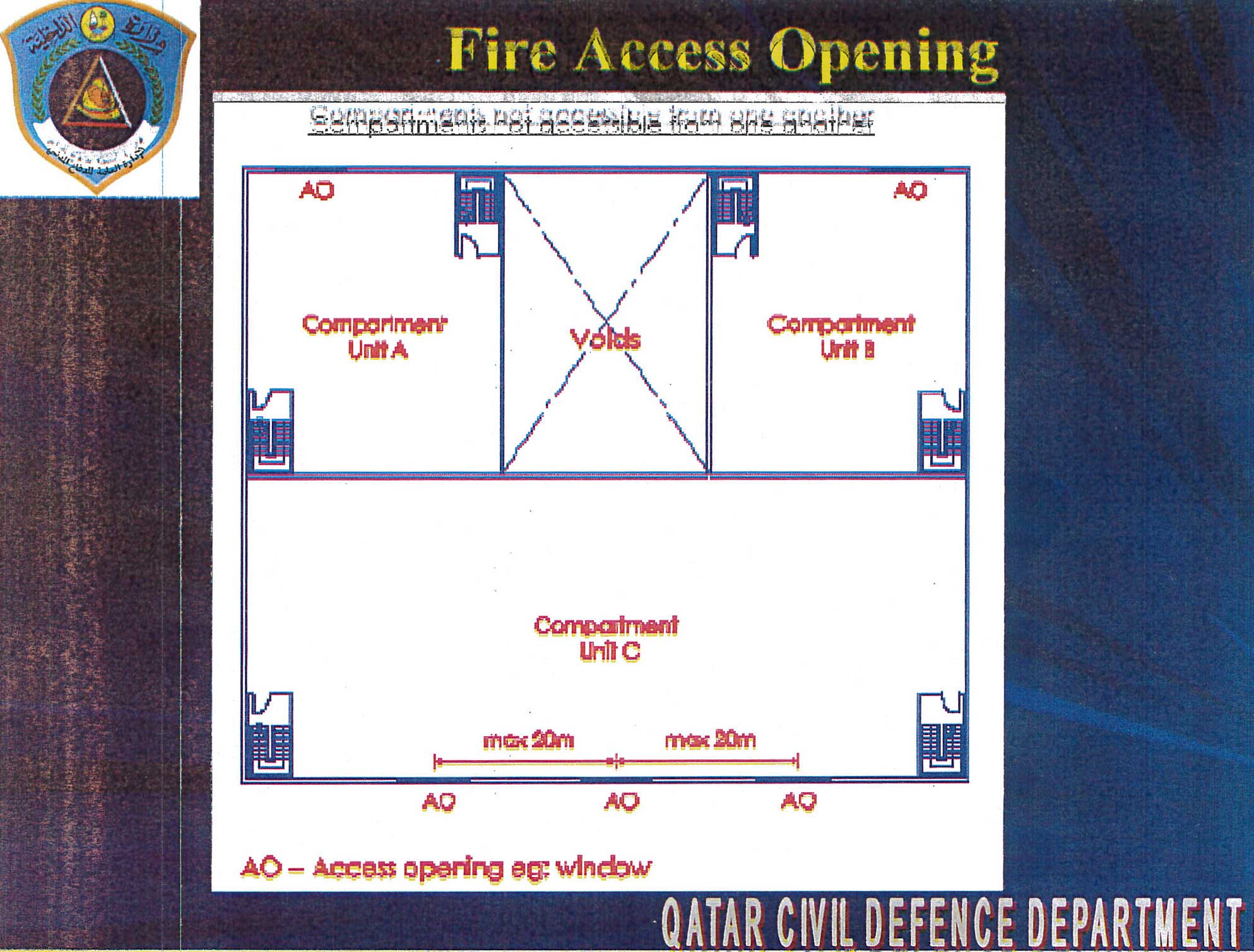
fire access panel requirements from qatar civil defence / qcd / qcdd
…
Kahramaa / Baladiya Requirements
following statement shall be indicated on the first or cover sheet:
Civil Defense Requirements
No need for any drawings, just standard following statement shall be given on all architectural drawing:
Owner or contractor must provide the following (when applicable):
a.
…
Compliance
Yes
No
N/A
1. Fireman’s access panel shall be provided as per CDD requirements.
a.
Fire department access panels shall be tempered glass as per NFPA 5000, Chapter 46, Section 5.3.1.
b.
Fireman’s access panel shall be posted by wordings “Fire Fighting Access-Do not Obstruct”…
General Requirement:
Submit a front page for the fire alarm plans containing drawing index, system descriptions, design criteria, legends, symbols, general & fire safety notes and material specification.
Provide identification number in the project title which Viva Bahriya Building is submitted in this application. Ensure that the number is consistent in all plans and data submitted.
…
General
…