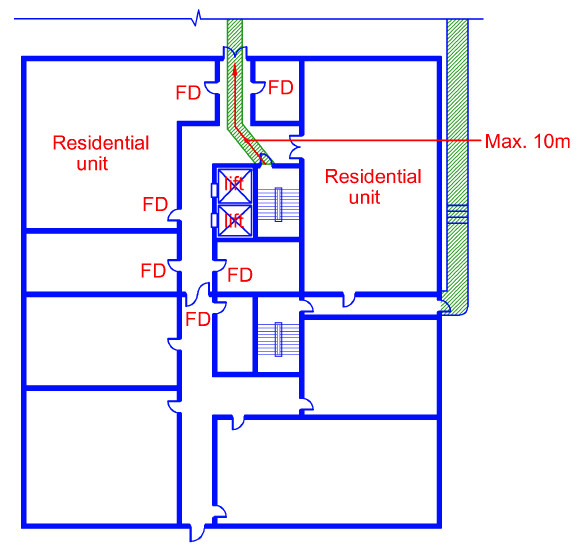Section 7.7.2 of the Life Safety Code (LSC) allows for a stairwell to terminate inside the building, as long as it meets certain requirements. Not more than 50% of the required number of exits, and not more than 50% of the required egress capacity is allowed to discharge on the level of exit discharge. The interior stairwell discharge must lead to a free and unobstructed way to the exterior of the building. The corridor wall construction does not have to meet any special fire rating other than that which would be considered normal for the corridor. The path to the exterior must be readily visible and identifiable from the discharge of the interior stairwell. The level of discharge must be protected by automatic sprinklers, or the portion of the level of discharge used for exiting must be protected with automatic sprinklers and be separated from the rest of the non-sprinklered portion of the level by wall construction having the same fire rating as the stairwell. The entire area on the level of discharge must be separated from the level below with fire rating equal to that required for the exit enclosure. This is a tricky one. The organization needs to know what their Construction Type and fire rating is in order to be sure the fire rating of the floor assembly on the level of discharge meets or exceeds the fire rating for the stair enclosure. Another option is the stairwell is permitted to discharge into a 3.05 m x 9.1 m. vestibule as long as the vestibule is separated from the rest of the building by smoke resistant construction. There are other exceptions listed under section 7.7.2.
If the interior stairwell cannot meet the requirements outlined above, then an exit passageway may be an option, although it is a bit more restrictive. Section 7.2.6 of the LSC explains the requirements for an exit passageway, which is a horizontal means of travel that is protected from fire in a manner similar to an enclosed exit stair. An exit passageway is in fact an exit: It’s just a continuation of the stairwell to the exterior discharge of the building. In order to utilize the exit passageway, the wall construction must meet the same fire rating as the stairwell it serves. All openings (doors) in the passageway must meet the same requirements as that of the stairwell it serves. Door hold-open devices are permitted as long as they all release on a fire alarm signal. The width of the exit passageway must be adequate to accommodate the aggregate required capacity of all exits that discharge through it.
