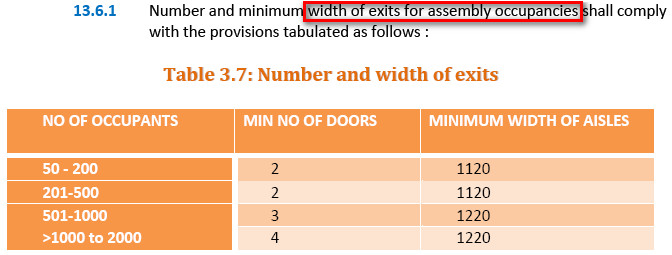| OCCUPANCY TYPE (new building) |
CODE REF. | MINIMUM CORRIDOR WIDTH |
| AMBULATORY (Sprinklered or Not Sprinklered) |
(20.2.3.2) | 1120 mm. |
| BUSINESS (Sprinklered or Not Sprinklered) |
(38.2.3.2) | 1120 mm. serving occupant load > 50, 900 mm. serving occupant load < 50 |
| HEALTHCARE | (18.2.3.4) | 2440 mm. on hospital and nursing homes 1120 mm. on other areas |
| EDUCATIONAL | (14.2.3.2) | 1830 mm. |
| ONE & TWO FAMILY DWELLINGS |
(-) | No Requirement |
| HOTELS AND DORMITORIES |
(28.2.3.3) | 1120 mm. |
| APARTMENTS |
(30.2.3.3) | 1120 mm. serving occupant load > 50 |
| MERCANTILE |
(7.3) | Compute width based on egress capacity factor. (see table below) |
| STORAGE |
(7.3) | Compute width based on egress capacity factor. (see table below) |
Notes:
- Code Reference used is NFPA-101 2012 edition unless otherwise noted.
- These information is not complete and intended to be used as quick references only, always refer to NFPA or your local codes for complete information.
| Table 7.3.3.1 Egress Capacity Factors | ||
| Stairways (width per person) | Ramps, Aisles and Corridors (width per person) | |
| Area | mm | mm |
| Board and Care | 10 | 5 |
| Health Care (sprinklered) | 7.6 | 5 |
| Health Care (nonsprinklered) | 15 | 13 |
| High Hazard Contents | 18 | 10 |
| All Others | 7.6 | 5 |
Data below extracted from page 204 of UAE Fire and Life Safety Code (for ASSEMBLY occupancy)..

see also DOOR SWING ENCROACHMENT
